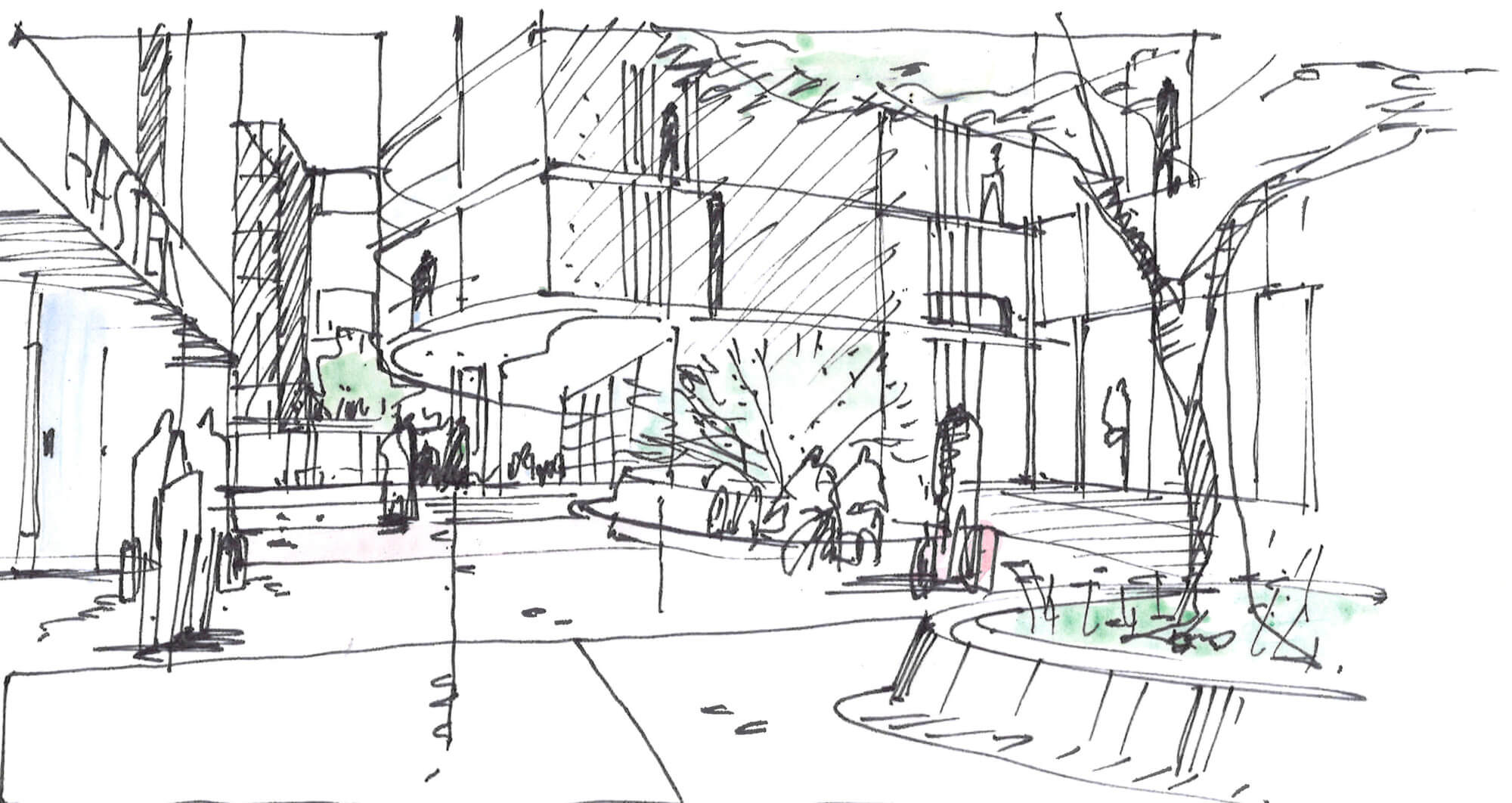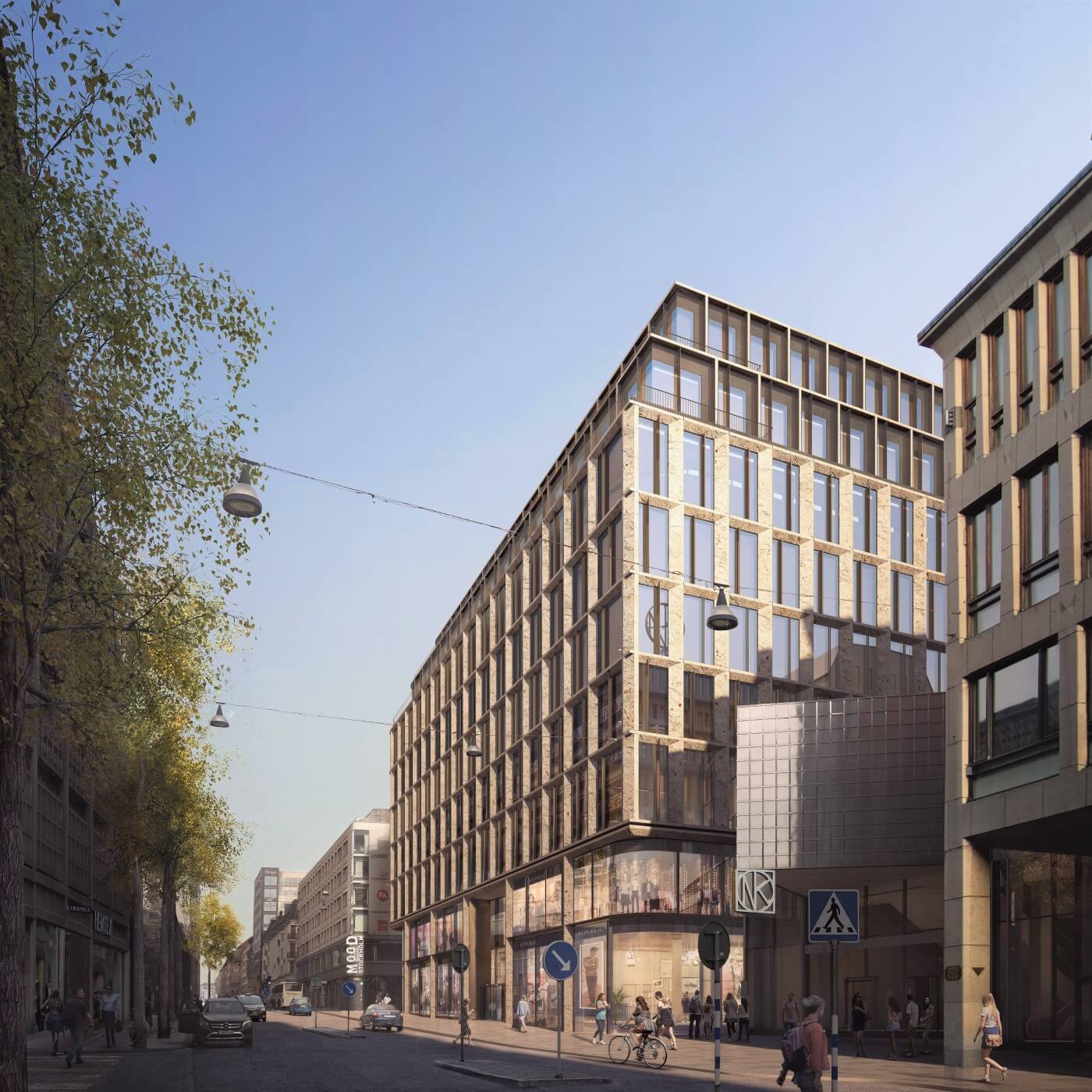The new Hästen 21 – a sustainable building equipped for the future
The central location of Hästen 21 demands respect for its unique character and history. A symbolic central point in Stockholm, the new building should strive to be modern, open and accessible.
In 2022, standing from Kungsträdgården, it will appear as though the city’s green spaces climb upwards, scaling Project Access via the terraces and green roofs of PK-Huset, Mästerhuset and the new Hästen 21, bringing the colours of the archipelago into central Stockholm.
This is architecture that listens as well as speaks. The height of the new Hasten 21 building will complement the existing skyline, mirroring the surrounding cityscape without interfering with the sightlines of the city’s church steeples and bell-towers.
In the center of the building, a large atrium lets the sun in and small “pockets” of space break up the regularity of the façade.
A mixed use amenity, there are shops and service outlets on the lower floors of the building, and NK can be reached from this section via an interior connection. The bottom of the atrium creates an indoor square for various activities and events. From this central point, access is provided to upper floors by escalators.
The offices are located on the upper floors, and make up the main proportion of the building. The main office entrance is located on Regeringsgatan.
In addition to offices and commercial venues, we hope to build residences in a freestanding section facing Mäster Samuelsgatan. The residents will access the building via a passage close to Mästerhuset. Three one-room apartments, each approximately 35 m², are planned for each floor. The apartments are equipped with balconies facing the street.
In contrast to the current building, the life expectancy of the new Hästen 21 will be at least 100 years. Besides high quality materials, this requires a well thought out and flexible construction, as the design must be adaptable to future (currently unknown) needs.
Energy use is expected to decrease by half compared to the existing building thanks to a more efficiently planned heating and cooling system. It is expected that the new Hästen 21 will receive a LEED Platinum certification.
In order to facilitate environmentally-friendly transportation, the basement will be furnished with bicycle parking lots and locker rooms for cyclists.
The architecture
Hästen 21 is one of Stockholm’s most centrally located properties, situated next to NK and the Mood shopping mall, at the intersection of Mäster Samuelsgatan and Regeringsgatan. During the era of industrialization, Regeringsgatan was widened, inspired by the avenues of Paris, and since then the area has developed into the shopping and financial district we know today.
We want to protect this heritage. At the same time, we want to open up the block and make it more accessible, creating an exciting new meeting place where Stockholmers can shop, work, live and socialize.
The current building
The current building, originally designed by Bengt Lindroos on behalf of John Mattsson AB, is the result of several extensive conversions. For example, the original arcade was sealed a long time ago.
Small windows and low ceilings make the offices difficult to adapt for modern work environment requirements. Enlarging the windows is not possible, as the whole structure is supported by the façade.

Initial Design studies Hästen 21

Initial Design studies Hästen 21

Initial Design studies Hästen 21

Initial Design studies Hästen 21

The proposed development at Hästen 21

The proposed streetscape Regeringsgatan
